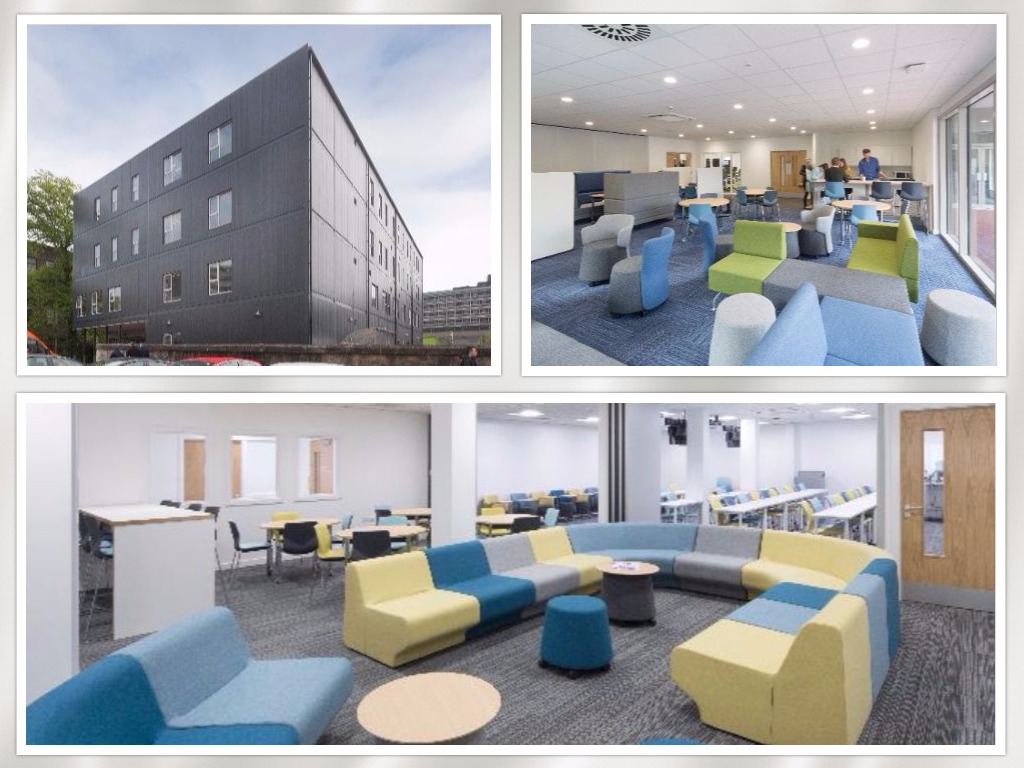Welcome from the Head of School
Published: 7 June 2017
June 2017
Welcome to this June 2017 edition of the School newsletter.
The past year has been an extraordinary one for the School. In addition, to the normal and very busy agendas of teaching and research, and the usual demands of running the complex operations for which the School is responsible, we have had the task of designing, implementing and moving into a new building. It is quite astonishing that a process which normally takes several years has been condensed into a timescale of months. There have been many issues to resolve along the way but the School has responded to these challenges in a very positive and constructive manner. Sincere thanks are due to all staff in the School. The workstream leaders (Tara Brendle, Christina Cobbold, Ludger Evers, Christian Korff, Chanel McIsaac and Gordon Ritchie) have carried especially heavy burdens. Our student representatives, including in particular Liam Bergin, have played very important roles too. Our administrative and IT staff pulled out all the stops for the move, in particular, while Hannah Moitt has very ably assisted with a great deal of the details of office and other arrangements. Thank you, all.
Staff and student reaction to the new environment has been very positive and we look forward to using the building to very best effect. Installation issues have dominated the first few weeks after the move and at times the building has resembled an ant heap, with joinery, painting and other activity going on around us! As this settles, we can look forward to experimenting with the facilities of the building. The mathematical sciences are people-oriented and the building reflects that in its design, built around teaching and learning spaces in level 1, postgraduate office and interaction space in level 2, and seminar and meeting space surrounded by staff offices in levels 3 and 4. Plans are underway to hold events in September which will use interest in the building as an opportunity to promote what the School does, to the University community and the wider world.
The images below are of the exterior of the building (top left), the undergraduate student social space on level 1 (top right) and our staff and postgraduate social space, with seminar room partition wall open, on level 3 (bottom centre).

Photo credit to Graham Construction, HLM Architects and McAteer Photograph.
First published: 7 June 2017
<< June 17

