Clarice Pears FAQs
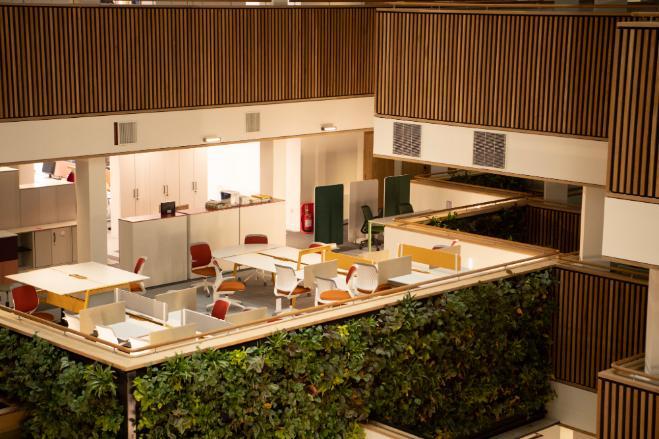
Clarice Pears Facilities Level 1 entrance
Facilities on the Level 1 (ground floor) of CP building:
- Lecture rooms
- Computing lab
- Meeting rooms
- Hotdesking
- Glasgow's Health exhibition
- Byres Community Hub and temporary exhibitions
- Exhibition area
- Baby changing room
- Reflection room, male and female ablution rooms
- First Aid room
- Changing Places Room
- Showers
- Toilets, including accessible toilets
How do you pronounce the name Clarice Pears?
The building is named after Clarice Pears, mother of the three founders of the Pears Foundation, which donated £5 million towards the building's construction.
It is pronounced Clariss (not Clareece) Pairs (not peers).
What are the squiggles on the outside of the building?
Local artists have contributed to the design on the Clarice Pears building.
Designer Shona Watson said:
"It was important for us to understand the ethos of the building design, the research of the School of Health & Wellbeing and the surrounding environment. From this, the core idea that stood out was "Everything is connected". Based on this idea, we took an outline of the map of Glasgow and simplified it to create a design that visualises Glasgow as a space, not just a city, a space that can be owned by everyone. The School of Health and Wellbeing, in the Clarice Pears building, is at the heart of that space and the change they are making radiates out within Glasgow and beyond. It is fantastic that the university is taking this opportunity to champion local artists through its Campus Development Programme, and we hope this design sparks inspiration and conversation for years into the future.”
A1 
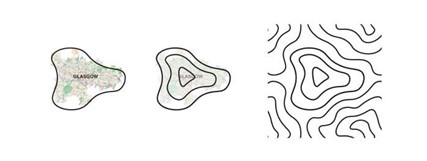
Is Level 1 (the ground floor) disabled accessible?
Yes, Level 1 (the ground floor) is fully accessible and has the following features:
- Wheelchair-accessible baby changing room
- Changing Places room
- Hearing loops at each reception desk, and in meeting and seminar rooms
Where can I charge an electric wheelchair/mobility scooter?
Inside the Clarice Pears building, on Level 1, there is a socket in the wall in the location marked A for charging. There are many sockets throughout the ground floor for public use but this is the designated space.
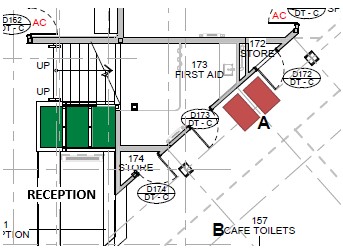
Externally there is parking next to the bike racks under the canopy on University Place, although this is not a charging point.
Is there disabled parking?
We can book UofG accessible space(s) for mobility impaired visitors.
There are also a number of public accessible spaces and public parking spaces on University Place and Church Street that can be used on an ad hoc basis. For any enquiries about car parking please email carparking@glasgow.ac.uk.
There is further information on the following webpages:
What/who is on which floor?
- Level 1
Ground floor: reception, teaching, meeting rooms/areas, Glasgow's Health exhibition, Byres Hub - Level 2
Mental Health and Wellbeing, Social Scientists in Health - Level 3
General Practice and Primary Care, Health Economics and Health Technology Assessment, Public Health - Level 4
MRC/CSO Social and Public Health Sciences Unit (SPHSU) - Level 5
Robertson Centre for Biostatistics, SPHSU Population Health Research Facility (PHRF), meeting rooms
What are the opening hours of the building?
- The Clarice Pears building is open to staff and students, using swipe Salto security access (staff/student card), from 6am to 8pm.
- The building is closed with the alarm set from 8pm to 6am.
- There is a protocol in place for accessing the building on an emergency basis.
- Level 1 is open to the public from 8am to 5pm.
Why can't I work in Clarice Pears 24/7?
Access to Clarice Pears is between 6am to 8pm and the building will be alarmed outside of these hours. The decision to close the building during these hours was based on two separate factors:
- Energy consumption/carbon footprint
The university has set a "net zero" target for carbon emissions by 2035 and as part of this out-of-hours access should be minimised to reduce building carbon emissions. Facilitating out-of-hours access for a small number of colleagues is not energy efficient. - Working culture
We want colleagues to enjoy a good work/life balance and by closing the building between 8pm and 6am we hope to discourage excessive working hours. For any colleagues who are required to work outside these hours, they may be able to continue to do so from home or use one of the campus buildings that have longer opening hours.
If you are looking for a space on campus after these hours you can view study space opening times on the university’s web pages. You might also find this YouTube video helpful.
What facilities are there for storing bicycles?
As part of the new buildings and infrastructure there are approximately 1800 cycle spaces on campus.
Below are pictures of racks/stands (Apollo Two Tier shelter and Sheffield cycle stand)
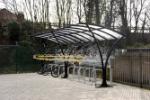
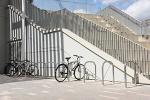
Below "A1" is Clarice Pears (University Place is on the right-hand side, and Byres Rd at the top edge of the plan). The key shows where the racks/shelters are.
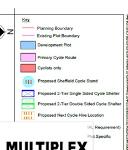
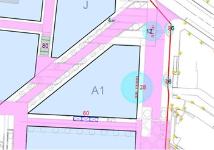
What are the capacities of teaching/meeting rooms?
Level 1 has the biggest spaces, 103A and 103B with capacities of 48 and 60 respectively. These two rooms can be joined to form one large room for approx. 120.
101 IT lab - capacity 30
102 seminar and teaching room - capacity 40
163 - capacity 30
Other floors have meeting rooms with varying capacities.
Please submit any further questions either via the SHW suggestions box or by emailing shw-admin@glasgow.ac.uk.

