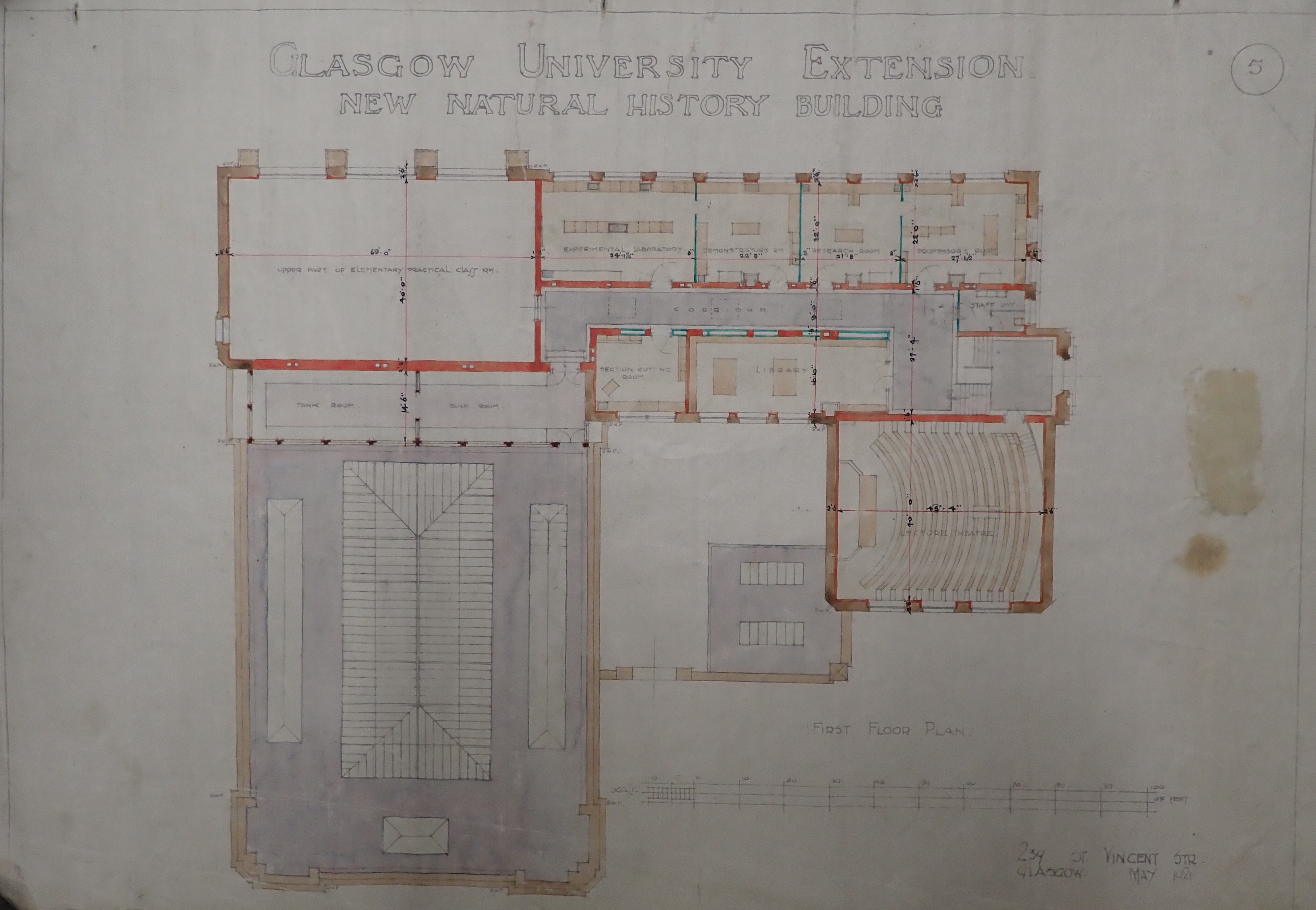Architecture
The information on the Zoology building is divided into two sections - the Graham Kerr era (1903 – 1935) and the post-Kerr era (1936 to the modern day).
A useful reference for further information on University of Glasgow architecture:
Haynes, Nick. 2013. Building Knowledge: An Architectural History of the University of Glasgow. Historic Scotland and the University of Glasgow.
1903-1935
The Graham Kerr Building
On his arrival in Glasgow, Graham Kerr found inadequte conditions for the teaching of Zoology. The accommodation consisted of some poorly appointed rooms beneath the Hunterian Museum in the main Gilbert Scott building. He wrote:
‘There was of course no zoological laboratory. The eastern half of the lower hall of the Hunterian Museum - known in later years as the Hunter Hall - had been used for what little practical work had been done, but it had no scientific equipment. Its floor was littered with geological debris: its entry was by wooden steps though one of the windows.’
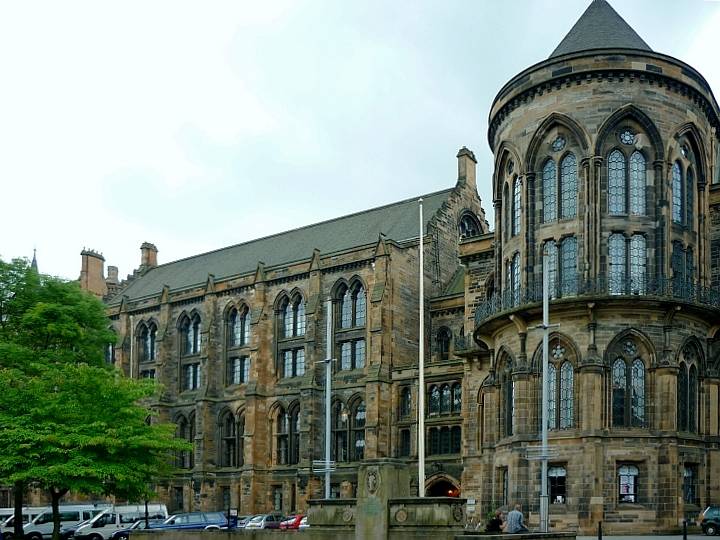
The north-east front of the Gilbert Scott Building. Department of Zoology (formerly Natural History) originally accommodated in the ground floor area running to the lower LHS of the image.
Credit: Photo by Jacqueline Banerjee. https://victorianweb.org/art/architecture/scott/17b.jpg
From 1903 Graham Kerr campaigned for a new Zoology building suitable to the needs of modern teaching and research. By 1914 he had agreement from the University authorities however the outbreak of WWI delayed this development until 1921.
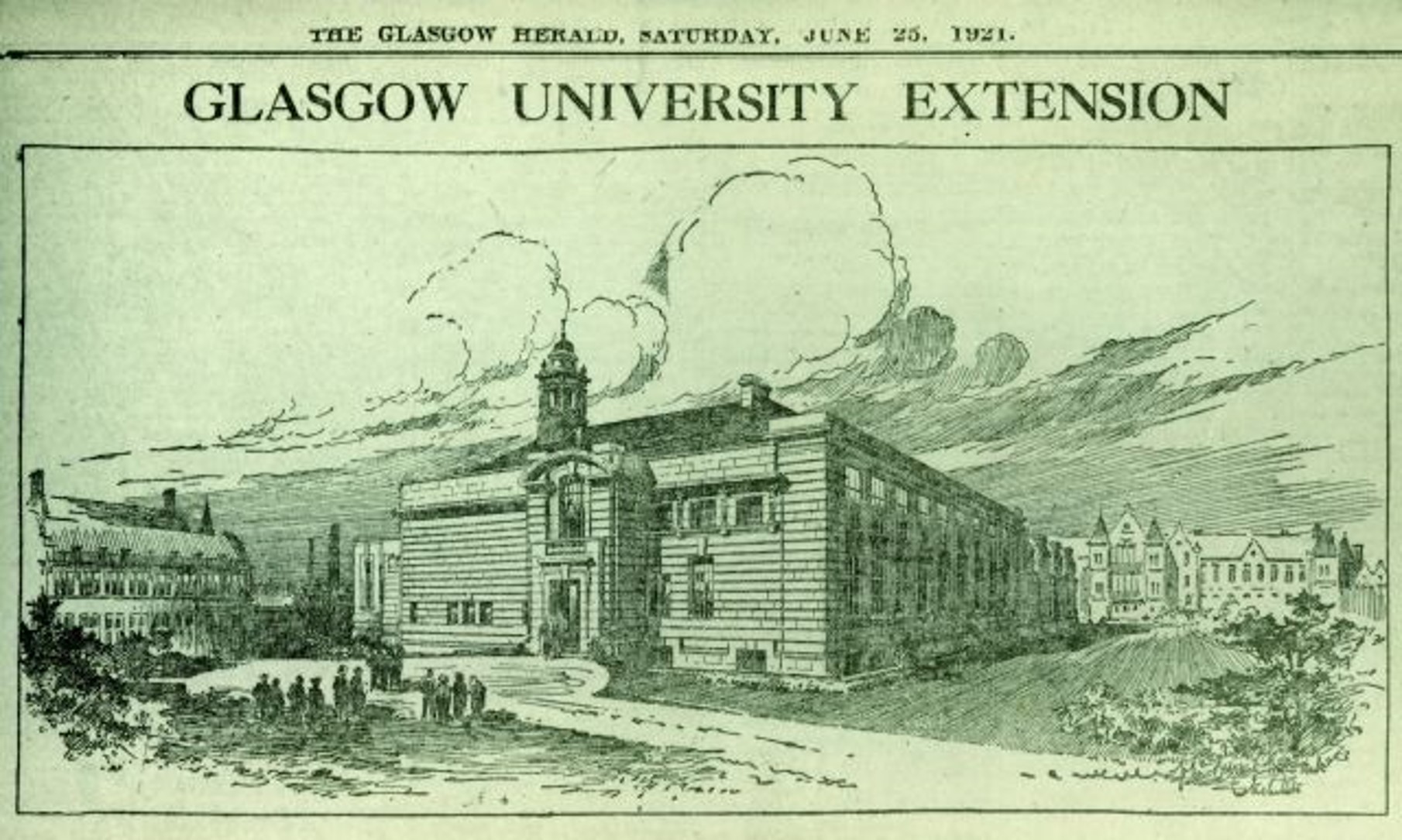
Announcement of the new building plans in the Glasgow Herald, 25.06.1921
Credit: ©University of Glasgow
John James Burnet was the lead architect and provided the overall scheme, though he was also busy with other work, so much of the drawing was done by the Glasgow office draughtsmen. Norman Aitken Dick, partner in Burnett's Glasgow film from 1907, undertook the detailed work and construction supervision.
In 1896 Burnet went to the USA to study new science laboratory design. In time, he took over from George Gilbert Scott as Glasgow University’s main architect especially for science buildings. Burnet and his architect partner John Archibald Campell both had studied in Paris at the Ecole des Beaux Arts and it was observed that ‘many of their buildings in Glasgow reflect their academic classical training under Jean-Louis Pascal’. Prolific and successful, Burnet’s other Glasgow buildings include the Glasgow Institute of Fine Arts, Clyde Port Authority, Atlantic Chambers, the Athenaeum and Charing Cross Mansions.
The building was opened in the autumn of 1923. It is made of grey Northumberland sandstone cut into ‘ashlar’ blocks. There is deep channelling running most of the way around the building.
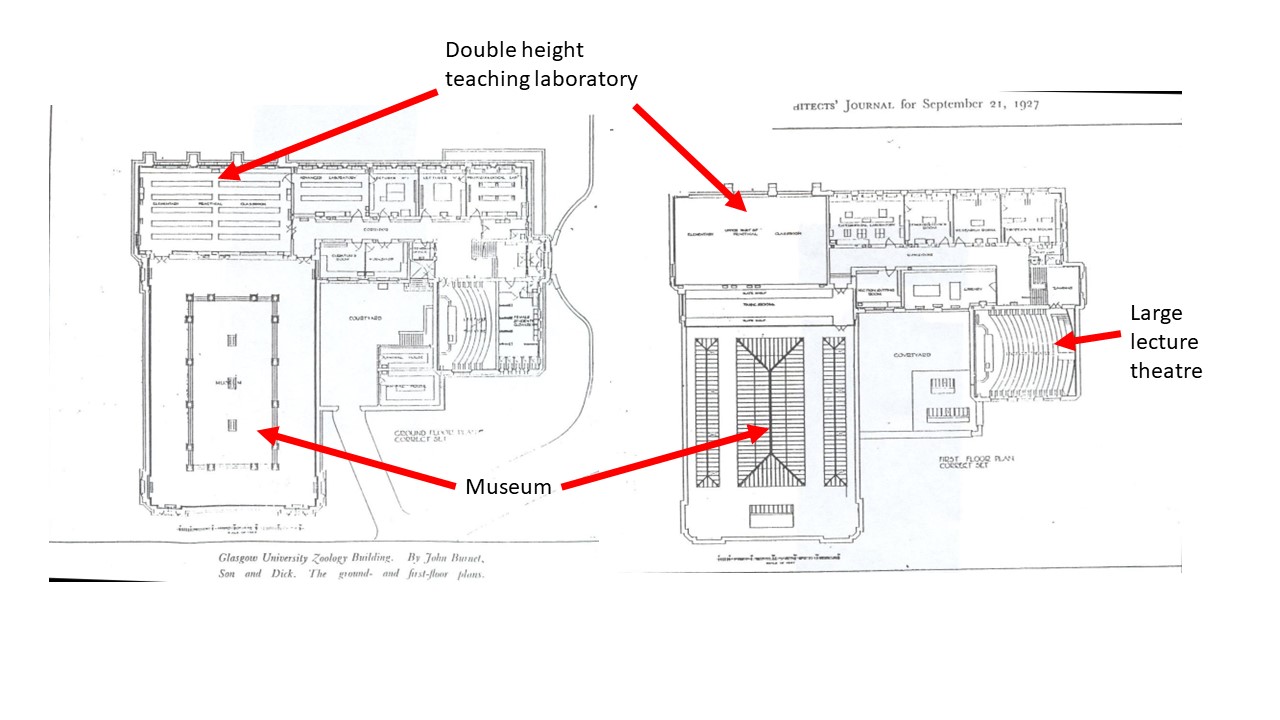
Burnet and Campbell’s plans for the Zoology Building as published in The Architects Journal September 1927. The three principal features of the building marked up - the elementary lab, the museum and the lecture theatre.
Credit: ©University of Glasgow
Plan drawing of the first floor of the Zoology Building, showing the glass roof of the museum (bottom left), the upper tier of the elementary laboratory (top left) and the tiered benching of the lecture theatre (bottom right).
Drawing by firm of John Burnet, Son and Dick, 239 St Vincent St, Glasgow.
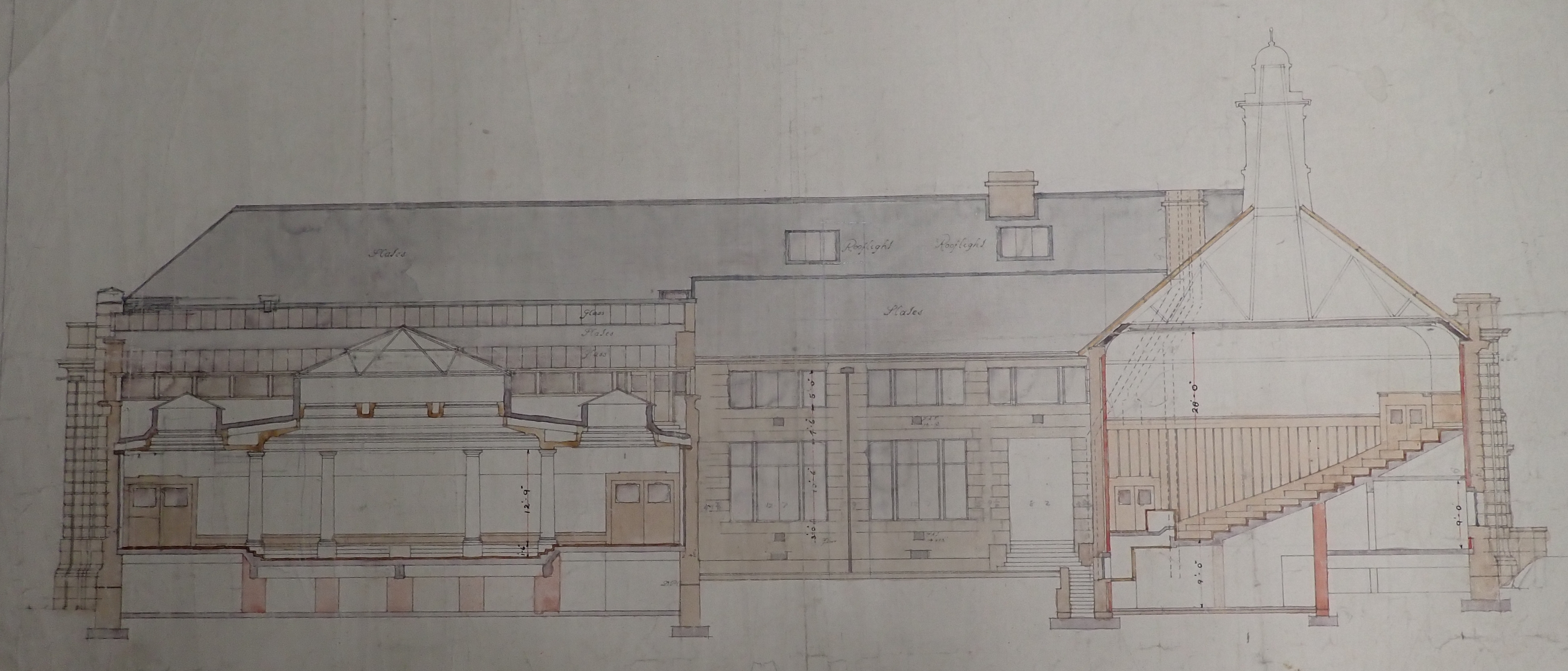
Sectional drawing of the Zoology Building, showing the museum (left), offices (middle) and the tiered lecture theatre (right).
Drawing by firm of John Burnet, Son and Dick, 239 St Vincent St, Glasgow.
The building was opened in the autumn of 1923. It is made of grey Northumberland sandstone cut into ‘ashlar’ blocks. There is deep channelling running most of the way around the building.
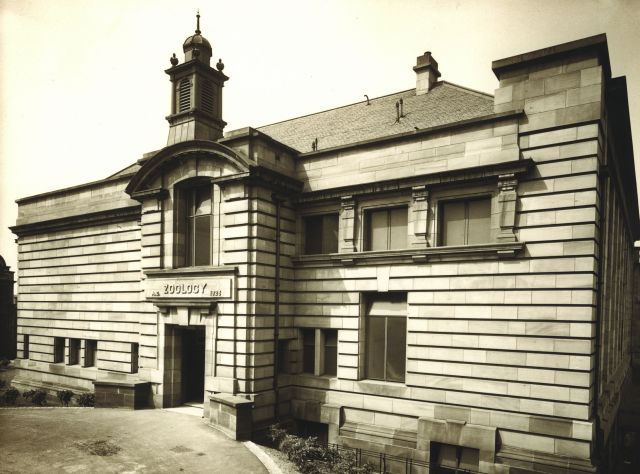
This view shows the building entrance with Zoology and A.D. 1923 carved in the stonework above the door.
Historic photos by T & R Annan and Sons
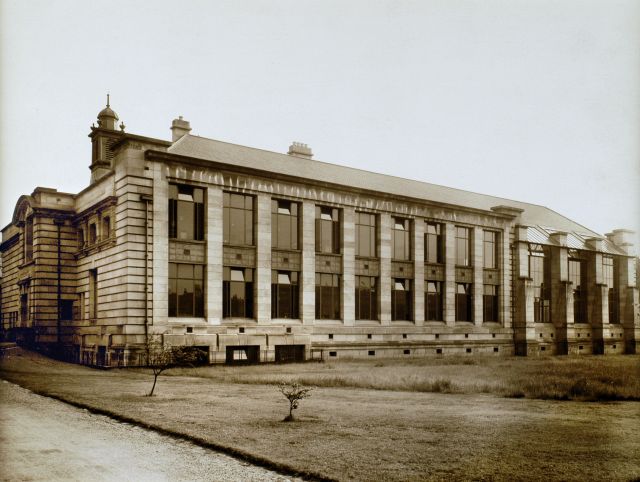
The north face of the building, with many windows to admit strong north light to illuminate the large elementary teaching lab where microscopy was taught.
Historic photos by T & R Annan and Sons
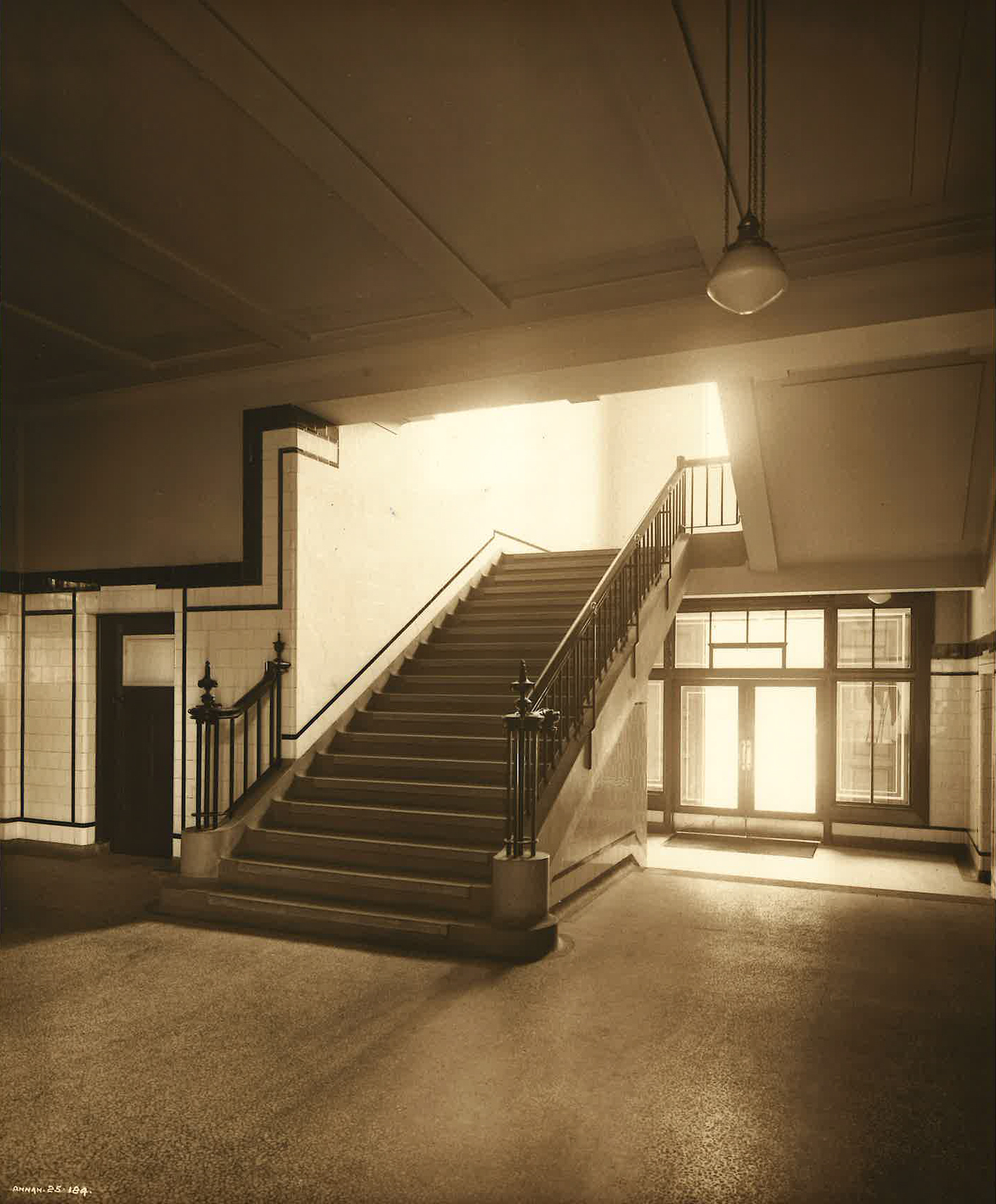
The foyer of the building showing the wide staircase, original white ceramic tile wall-covering with decorative dark border strip and the terrazzo floor laid by the Hamburg firm of Diespecker and Co.
Historic photos by T & R Annan and Sons
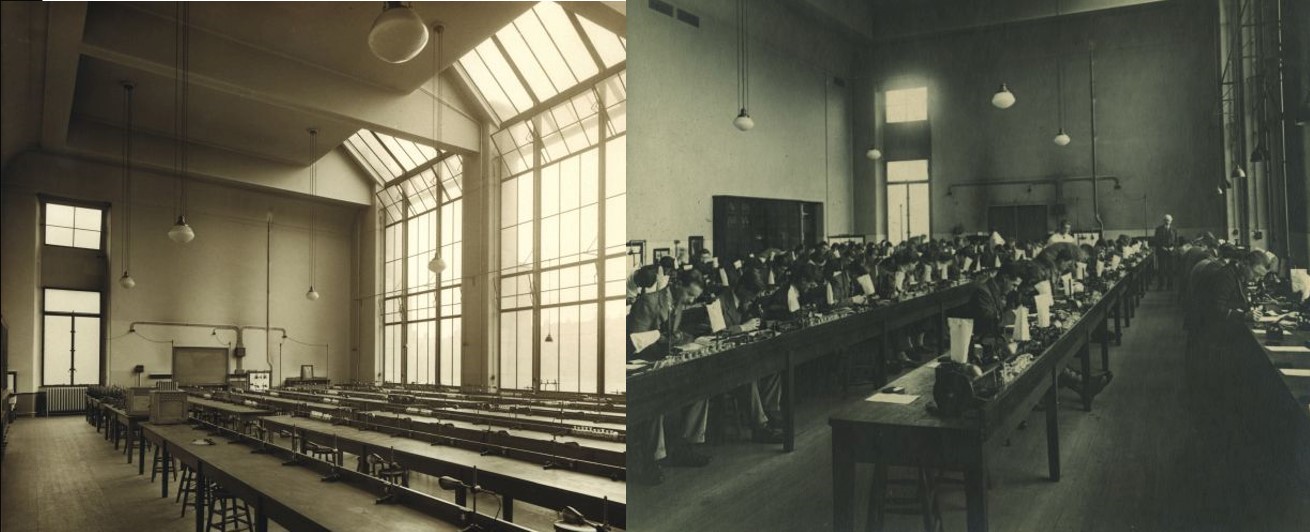
Two views of the elementary laboratory Historic photos by T & R Annan and Sons
The empty laboratory shows the long teaching benches made of fine teak. Though fitted out with electric lighting, natural daylight enhanced microscope and dissection work in these biology labs. The second view shows a medical student class in progress, Graham Kerr is teaching the class and can be seen standing at the back, on the right side of the photograph.
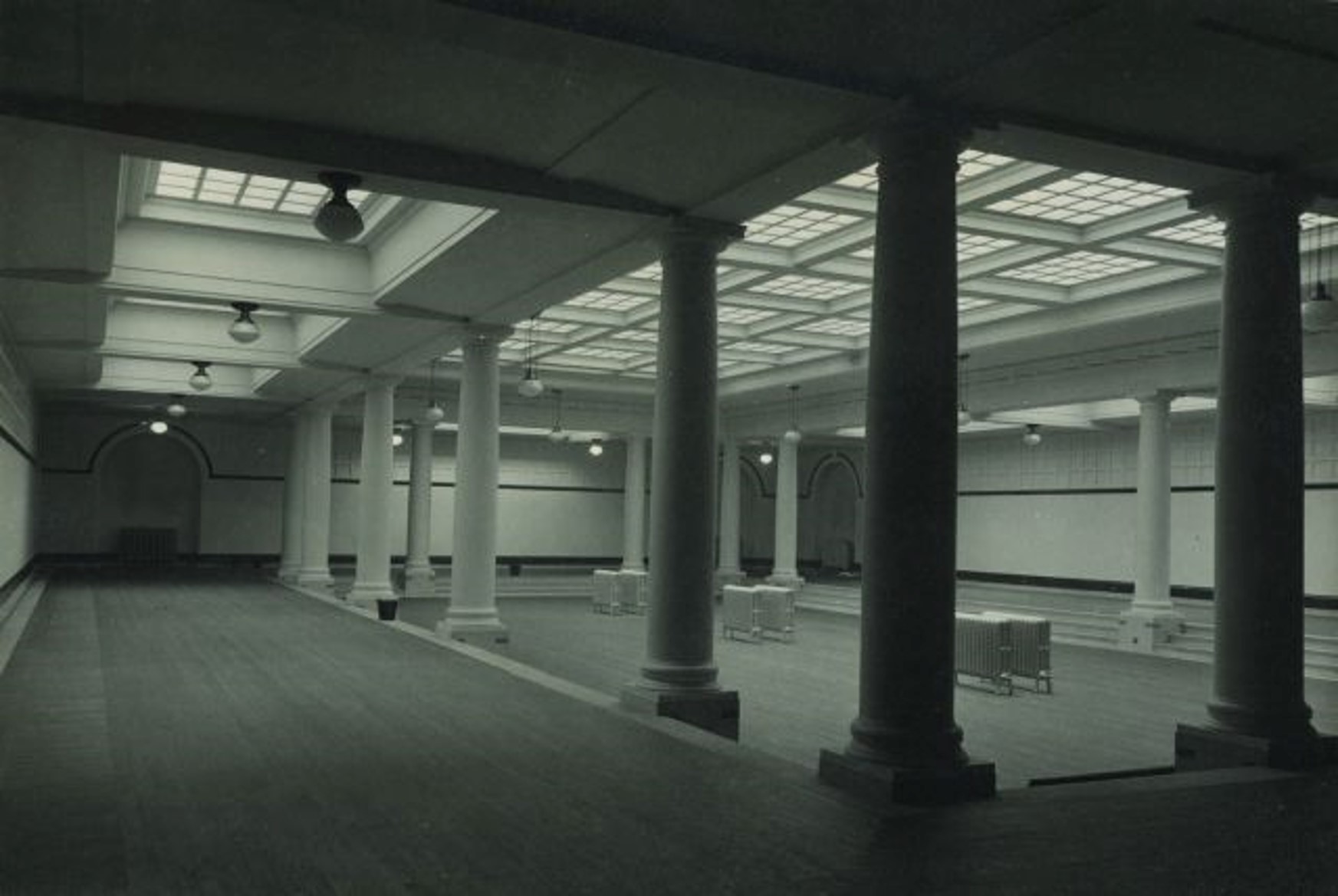
The Zoology Museum, awaiting installation of displays. Photo: T & R Annan and Sons
Reputedly modelled on the Roman Baths of Caracalla, the central well of the Zoology Museum is surrounded by a colonnade with aisles down each side for wall showcases. The museum was top lit through the glass roof but there was a deep wooden grid below that to deflect harmful sunlight which would otherwise land on specimens and fade them.
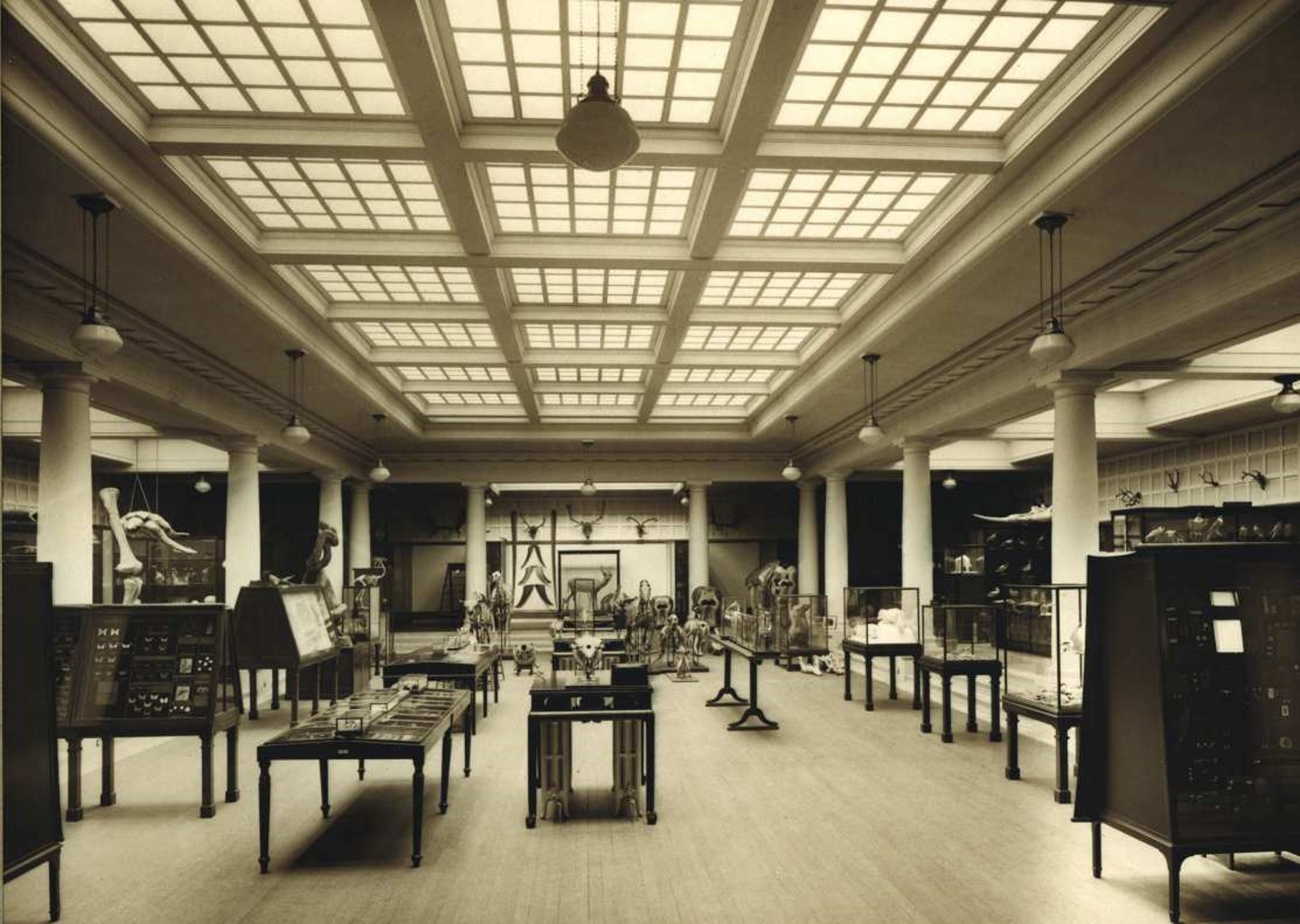
Photo: T & R Annan and Sons
The Zoology Museum, in its original grandeur, with exhibits installed under Graham Kerr and his staff’s curatorship. This photograph undated, but was probably taken around 1930.
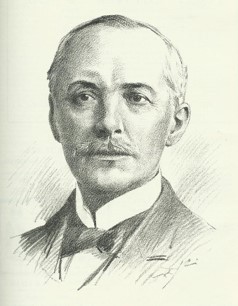
Sir John James Burnet (31 May 1857 – 2 July 1938)
Baillie's magazine c1900 cartoon. Magazine ceased in 1930s

Announcement of the new building plans in the Glasgow Herald, 25.06.1921 (link to transcript)
Credit: ©University of Glasgow
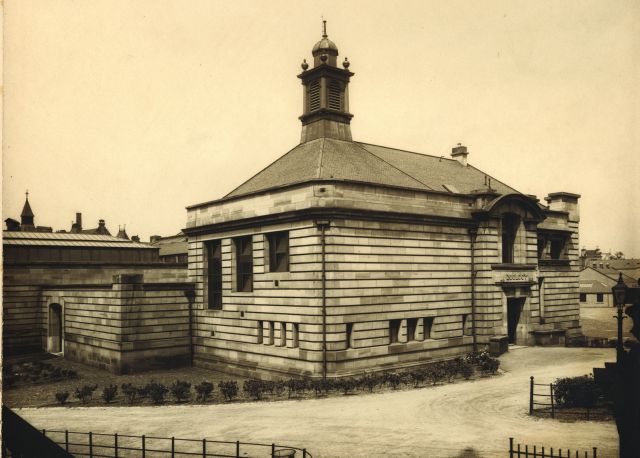
The south east view shows the entrance and the stepped windows of the two storey lecture theatre. The decorative structure on top is the ventilation lantern. The original glass roof of the museum is visible in the middle left hand side.
Historic photos by T & R Annan and Sons
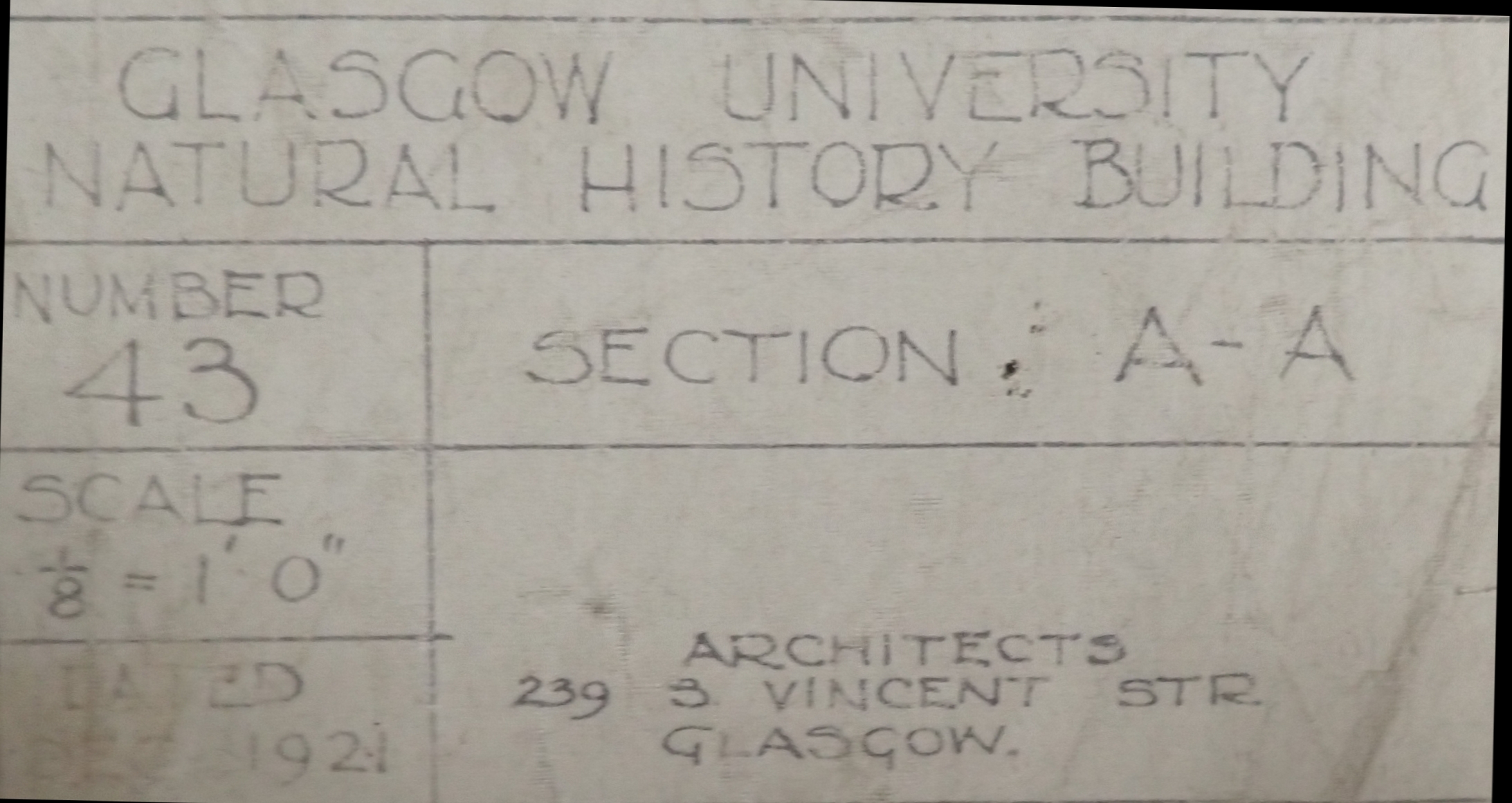
Architect's label for the drawings
Drawing by firm of John Burnet, Son and Dick, 239 St Vincent St, Glasgow.


