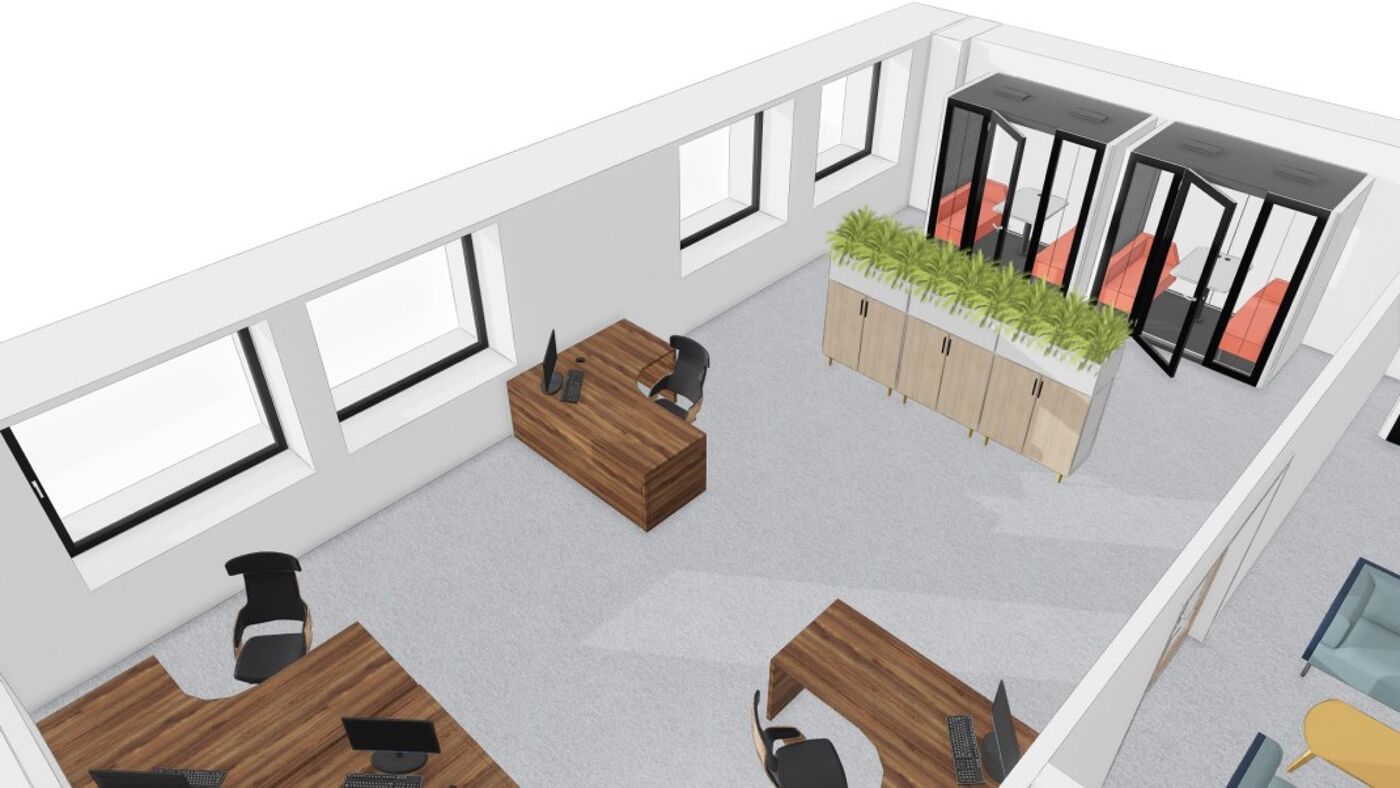
School of Humanities
Colleagues from the School of Humanities have been working closely with our space planners within Estates to redesign and rethink how to best use their space within No1 and No9 University Gardens and 69 Oakfield Avenue. Enter here to see the designs.

College of Social Sciences - Florentine House
Colleagues from the College of Social Sciences have been working closely with our space planners within Estates to redesign and rethink how to best use their professional services space within Florentine House.

Cloisters Corridor - Pilot Spaces


