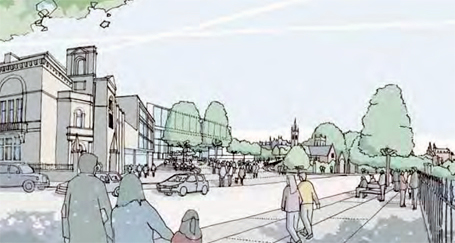Opinions needed for Campus Vision
Published: 27 March 2014
A third round of engagement with staff and students on plans for Gilmorehill campus development - including an exhibition - is underway. Complete the questionnaire and take your chance to win a £50 Amazon gift card.
A third round of engagement with staff and students on plans for Gilmorehill campus development is underway. An exhibition is running in the John McIntyre Welcome Point at the Main Gate until 25 April.
 It comes at a critical stage for the Campus Development Framework; this is the strategic planning instruction manual that explains how the Estates Strategy is to be delivered. The Campus Development Framework will go before the University Court in June. If approved, it will then be submitted to Glasgow City Council.
It comes at a critical stage for the Campus Development Framework; this is the strategic planning instruction manual that explains how the Estates Strategy is to be delivered. The Campus Development Framework will go before the University Court in June. If approved, it will then be submitted to Glasgow City Council.
The engagement event coincides with the publication of a new brochure, outlining the University's thinking about how the Gilmorehill and Western Infirmary (Donaldshill) sites are developed and enhanced. The brochure says the core components of the University's vision for the area are:
- Create a new University civic ‘global entrance’ off Dumbarton Road linking up to the Gilbert Scott front entrance and to Kelvingrove Art Gallery.
- Create an improved and enhanced approach to the Gilbert Scott building on the upper plateau unifying the setting across University Avenue.
- Form a new ‘urban quad’ within the Western Infirmary site connecting a new ‘global entrance’ off Dumbarton Road with University Place via a sloping civic space.
- Form a new eastern campus urban gateway at the junction of Kelvin Way and University Avenue.
- Form a new western campus urban gateway at the junction of University Avenue and University Place.
- Encourage the use of University Avenue and University Place as a core pedestrian circulation spine.
- Form a new south edge circulation spine, linking the southern entrance and Gilbert Scott south front esplanade along the Gilmorehill / Kelvingrove Park.
- Enhance north/south circulation routes through the campus by improving permeability, encouraging openness and linking with core east/west spines.
- Consider outlying University sites in the context of a consolidation strategy of the Gilmorehill setting extended across the Western site.
- Create community spaces at the eastern periphery of the campus, the Byres Road / Ashton Lane car park and the Byres Road / Church Street triangle.
A staff and student questionnaire will be conducted during the engagement to test opinion on the Campus Development Framework. Director of Estates and Buildings, Ann Allen, said: "At the same time as the Campus Development Framework has been developed we have of course worked on all the other aspects of the Estate Strategy and hope to be able to put final proposals to the University Court in October.
"We will be consulting with you on our draft proposals during the summer. I would like to thank staff and students for their contributions to our consultation programmes and I hope they'll be able to give time to future consultations as their opinions really do shape the way we are thinking with regards to the campus."
You can find the Campus Vision Stage 3 questionnaire here. Taking part offers the chance to win one of five £50 Amazone gift cards. The closing date is Friday 2 May.
First published: 27 March 2014
<< April

