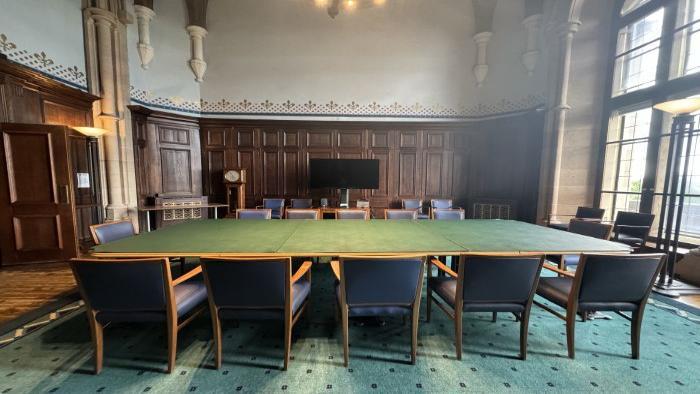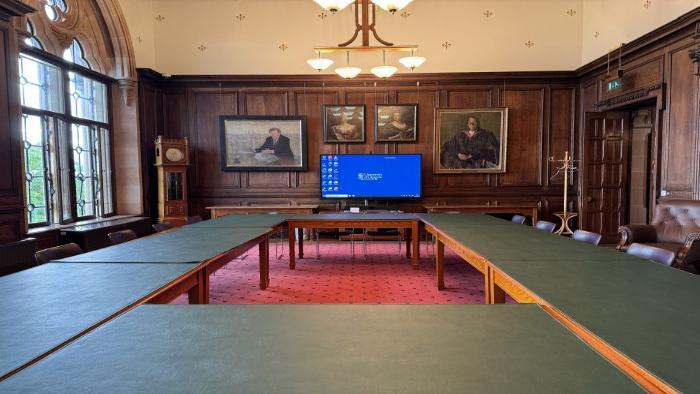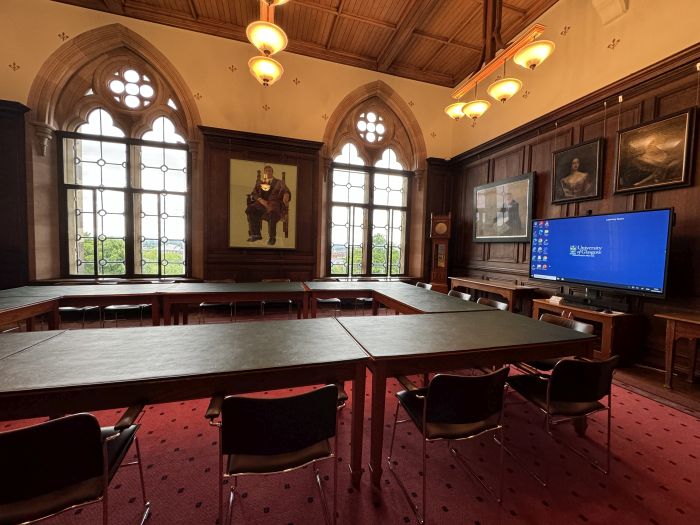Gilbert Scott Building

Please note - The Randolph Hall is not a bookable space.
Gilbert Scott Building - Room 132
Capacity: 16
Accessible Space

Gilbert Scott Building - Room 134
Capacity: 16
Accessible Space

Gilbert Scott Building - Room 219 (Robing Room)
Capacity: 12

Gilbert Scott Building - Room 220A (Hunter Halls West)
Capacity: 136
Accessible Space • Audio/Video Recording • Hearing Assistance • Visualiser

Gilbert Scott Building - Room 220B (Hunter Halls East)
Capacity: 166
Accessible Space • Hearing Assistance • Visualiser

Gilbert Scott Building - Room 226 (East Quad LT)
Capacity: 126
Accessible Space • Hearing Assistance • Visualiser

Gilbert Scott Building - Room 250
Capacity: 40
Accessible Space • Audio Recording • Hearing Assistance • Visualiser

Gilbert Scott Building - Room 251
Capacity: 20
Accessible Space
Gilbert Scott Building - Room 253
Capacity: 40
Accessible Space • Hearing Assistance • Visualiser

Gilbert Scott Building - Room 255 (Humanity LT)
Capacity: 180
Accessible Space • Audio/Video Recording • Hearing Assistance • Visualiser

Gilbert Scott Building - Room 256 (Fore Hall)
Capacity: 50
Accessible Space • Audio Recording • Hearing Assistance • Visualiser

Gilbert Scott Building - Room 355
Capacity: 30
Hearing Assistance • Visualiser


Gilbert Scott Building - Room 356
Capacity: 40
Accessible Space • Audio Recording • Hearing Assistance • Visualiser

Gilbert Scott Building - Room 358
Capacity: 8
Accessible Space

Gilbert Scott Building - Room 413 (Kelvin Gallery)
Capacity: 232
Accessible Space • Audio/Video Recording • Hearing Assistance • Visualiser

Gilbert Scott Building - Room 420 (Bute Hall)
Capacity: 250
Accessible Space • Audio/Video Recording • Hearing Assistance • Visualiser • Wireless Casting

Gilbert Scott Building - Room 456 (Turnbull Room)
Capacity: 14
Accessible Space • USB Conferencing Connectivity

Gilbert Scott Building - Room 458 (Melville Room)
Capacity: 24
Accessible Space • USB Conferencing Connectivity

Gilbert Scott Building - Room 460 (Carnegie Room)
Capacity: 13
Accessible Space • USB Conferencing Connectivity

Gilbert Scott Building - Room 461 (Senate Room)
Capacity: 100
Accessible Space • USB Conferencing Connectivity • Visualiser

Gilbert Scott Building - Room 466
Capacity: 114
Accessible Space • Hearing Assistance • Visualiser • Wireless Casting


